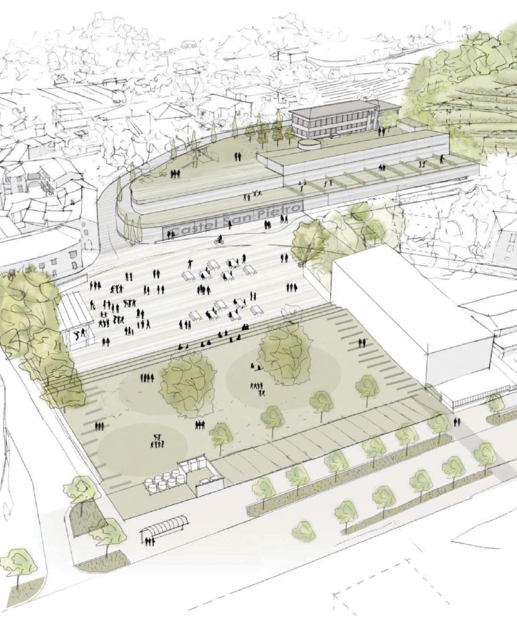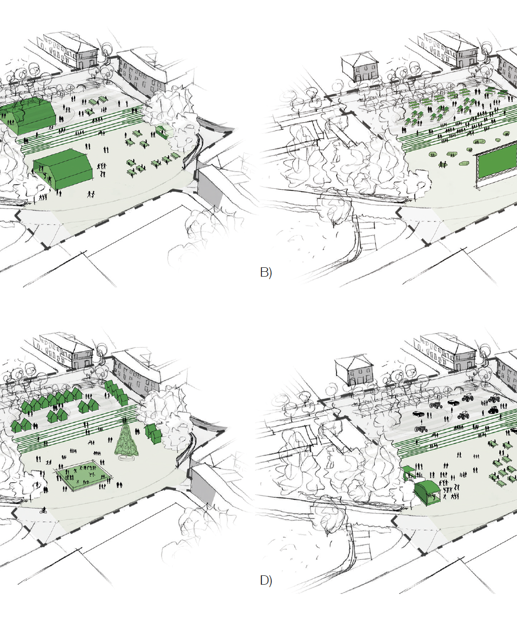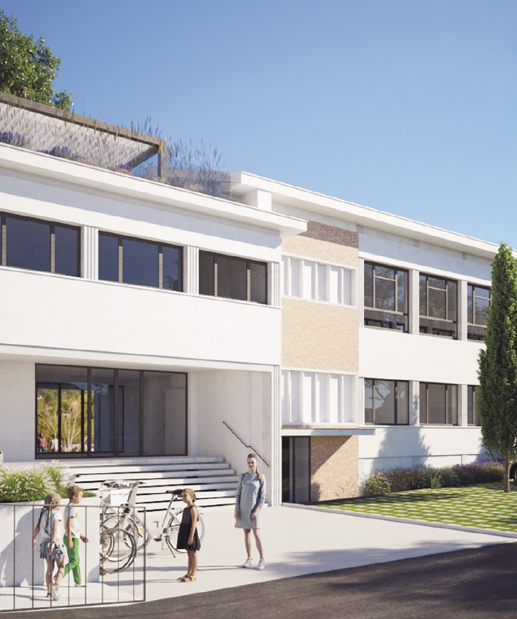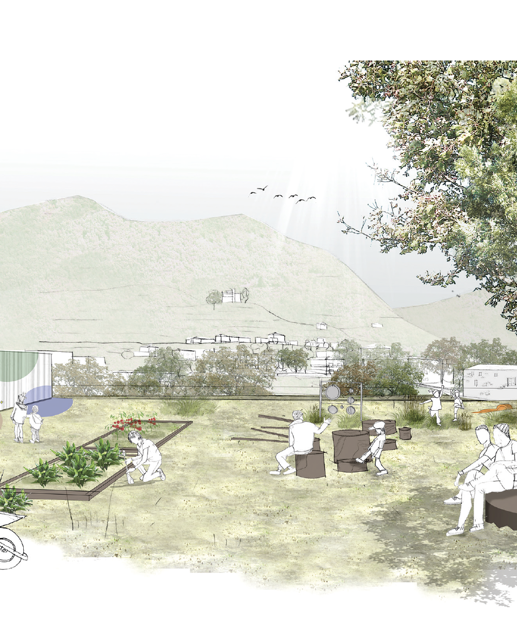InComune - Castel San Pietro
“We went to the factory, in our beautiful white coats, all sitting at our stations, and from our hands came elegant watches. Everyone wanted to show off one on their wrist”.
Giovanna for many years, sat with her colleagues at the Diantus Watch of Castel San Pietro to assemble watches. In the sixties and seventies, the imposition of a society based on mass consumption led to investment in the possibility of producing classic models within reach of all budgets.
Then came globalization, amalgamations, rationalizations. Today, the building that housed the watch factory has long been empty. The City began to think about a transformation of the sector, to acquire the building, to imagine new geometries for the country.
Giovanna’s grandchildren will return to the halls of the former watch factory, but they will not hear ticks, instead they will experience and discover opportunities for meeting and culture, services, apartments, a square and parking spaces.

The innovative choice
The collaboration between Castel San Pietro Municipality and atelier ribo+ has allowed to develop an analysis of urban development of a sector, composed of funds of public and private ownership, placed at the entrance of the historic core. Equipping this sector with services is the key to enhancing the whole country and ensuring its position as an attractive and valuable Municipality. The challenge was therefore to create an optimal and functional location of services, to offer a better quality of life.
The transformation programme is structured in three phases.
The first phase focuses on the revitalization of the former Diantus Watch building, with renovation and modernization, and the enhancement of its outdoor areas. Here the C.Lab (Castello Laboratorio) will be born, a space for events and exhibitions, multi-functional indoor and outdoor spaces and creative and protected workshops.
The second phase previews the demo-lition of the existing buildings and the construction of a two level car park, with more than 100 covered parking spaces, and apartments for the elderly and fami-lies.
Following the creation of services:
spaces for associations, post office, pharmacy, doctor and shops, and enhancement of green roofs and the park above.
The third phase of construction includes the construction of the park, amphitheatre and event area with the demolition of existing structures.

The new C.Lab.
The residential sector includes the following services: a municipal kindergarten, under expansion; a post office; a space at the service of local associations; a point of sale of a local cooperative; the municipal warehouse and waste collection centre.
In addition, the sector is characterized by the presence of the former Diantus Watch, the watch factory, an opportunity to reactivate it in synergy with the entire sector.
The sector has two important areas, a public playground and the public park built on the site of Villa Buenos Aires (demolished in 1969).
The development of the first phase of the town centre compartment, centred on the revitalisation of the former Diantus Watch building, was assigned to atelier ribo+, which identified the historical value of the building and therefore proposed to intervene on it with a concept of restoration of modern architecture, evolving and renewing all the interior spaces, but preserving the existing shell.
The programme
Roads and parking spaces.
New parking garage (100 covered and 20 uncovered parking spaces) 80 parking spaces are to be located at another strategic point according to the master plan guidelines. Road reorganisation of the subdivision.
Residence
New mixed residence for young and elderly families
Services
Shop / Post office / Doctor /
Pharmacy Services for the benefit of families / Children / Senior / Exhibition spaces / Creative and sheltered workshop Multifunctional indoor e outdoor spaces.
Outdoor Areas
New square / Amphitheatre for events and park redevelopment / Playground.

Outdoor areas
The planned outdoor areas:
New park (above the new amphitheatre) of approx. 1,800 sqm
New event and meeting area with amphitheatre of approx. 2,000 sqm
Large play and experience park of approx. 1,300 sqm
In addition, it is planned:
The inclusion of a waste collection area in a strategic position, with nearby parking spaces and direct access from the main street.
The modernisation of the bus stop in line with the new directives.
The modernisation of the public lighting in line with the new energy saving and light pollution directives. The lighting design will be developed in such a way as to enhance the new and existing spaces.
The planned external areas:
Flexible event area
An area for events of about 3’800 sqm. The new area for events and meetings of about 2,000 square meters with a natural amphitheatre integrate in the difference in height of the land and the new park, above the new amphitheatre, of about 1,800 square meters, define the new square of the village.
A) Carnival
B) Cinema in summer
C) Christmas market and ice rink
D) Shows, festivals, meetings (grand tour of Switzerland), concerts.

Conclusion
There was once in Castel San Pietro a factory of the time, it was created the instruments to be kept on the wrist, with which to measure the passing of the hours.
There will be a new factory of the time at Castel San Pietro in the future. It will not be a linear time, it will not be necessary to measure it on a quadrant; it will be a laboratory to invent time, to free it, to offer moments of encounter, of deepening, of leisure and of culture.
