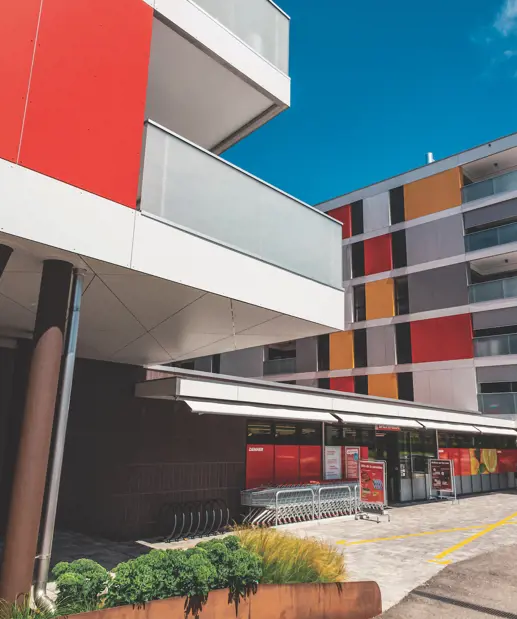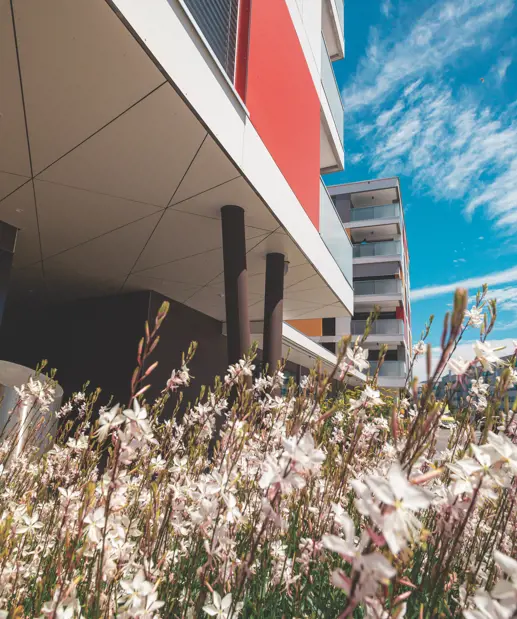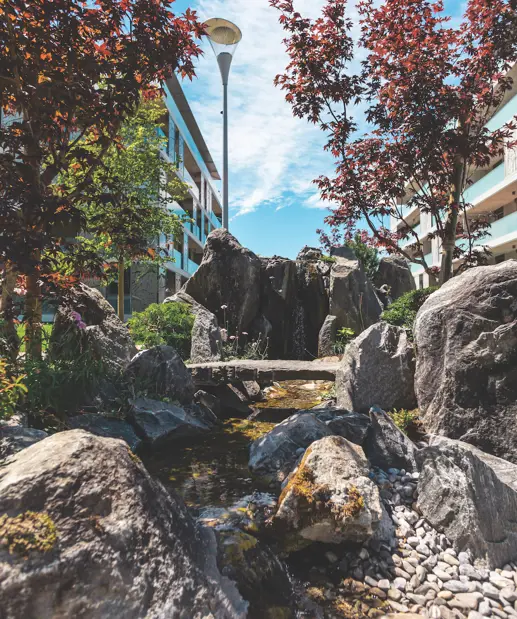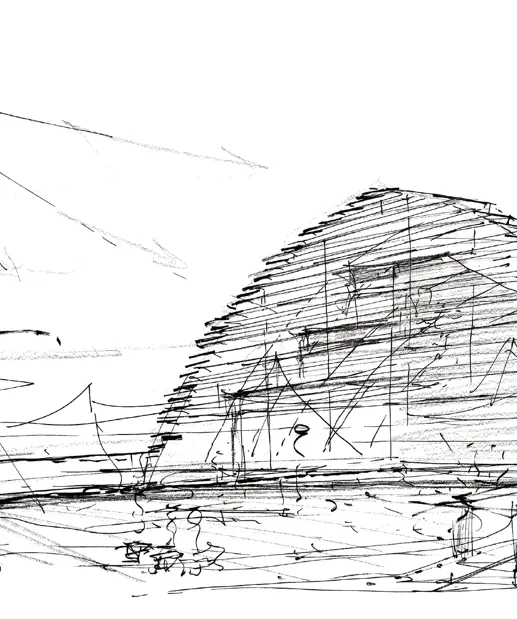Jardins de la Pâla - Bulle
“My father used to tell me that he used to run through this area chasing a cow that he not wants to return from the pasture. I, on the other hand, remember when the area was already fenced off, after the Second World War, and the town was on its way to becoming a city, and the faces above the military uniforms spoke all the languages of the Confederation. And they filled the lo- cal. They came from the other cantons to inspect the large arsenal and brought us visions and ideas of the other Switzerland. Then the army left, the fortress was decommissioned, but it was no longer in the middle of the countryside; it was inside the city”.
Jacques is a farmer from Gruyere, the son of farmers from di Bulle. The city, over the years, has continued to see an increase in its inhabitants, thanks to its strategic location between Berna e Losanna, and the old arsenal has found itself within the of the urban fabric.
Memories of Jacques were common to many in Bulle. The green meadows were gone, and the army community had also disappeared.
But then, something changed.
A private investor is transforming the area and Jacques’ grandchildren will have new memories to pass on.
The former arsenal, with its 5.5 hectares of land, is becoming a new residential quarter and service district (shops, post office, bank, hotel).
The familiar silhouette of the arsenal has remained, however, it has only changed the functionality, the flowery meadows of the past have returned, hiding the cars underground. The Jardins de la Pâla are taking shape.

The innovative choice
Atelier ribo+, in a consortium with other architectural firms, collaborated in the definition of the masterplan and then moved on to both the design and construction of the new hotel and the reactivation of the Halle Landi.
Also in this case the atelier has been engaged both with the sector of architecture and with that of landscapes. This offered an integrated approach that guaranteed a common aesthetic vision, an evolution of the same style both in interventions in common outdoor spaces, such as green paths that transform
the area in a large garden park, both in the design of indoor environments that combine Swiss quality with Latin creativity. It was also chosen to create in the iconic structure of the former arsenal, the beating heart of the neighbourhood.
The maintenance of the external lines and coverage is offset by the innovation of a bright commercial space, with particular attention also to acoustics and ventilation. A meeting and reference point for the whole neighbourhood.

The gardens
The gardens, as the name of the neighbourhood says, characterize the conversion. The residences are immersed in 40’000 m² of park characterized by sinuous walks and quiet green corners. Lawn areas left free for play alternate with more built spaces, such as a rocky garden that becomes a retention basin for rainwater management, a public orchard with seats in the shade of wild apple trees or oriental inspired spots
La Voie Verte, the central axis of slow municipal mobility, crosses the district and allows you to live it in synergy with the city.

The buildings
The buildings of the Jardins de la Pâla differ according to their location.
The street front on the Rue de Vevey is compact, well-structured, with bright colours reminiscent of the Thursday market in the Grande Rue in the city centre and with a ground floor dedicated to commercial activities serving the neighbourhood and surroundings.
The central buildings are more ethereal, widespread in the park as if to want to blend in with it. The facades refer to the natural elements of the Gruyère region.

Conclusion
At Bulle, the grass and the flowe-ring meadows are back where they were, but they are no longer in the middle of the pastures.
The shape of the large arsenal shed no longer houses military equipment, but has survived. It is not a return to the past.
The Jardins de la Pâla testify how the places can reactivate, find new features and destinations, continuing to preserve the memory of what they were, the communities that were born there. Architecture and landscape, society and economics, tradition and innovation.
To see the beyond, it is necessary to know how to go deep into the heart of life.
