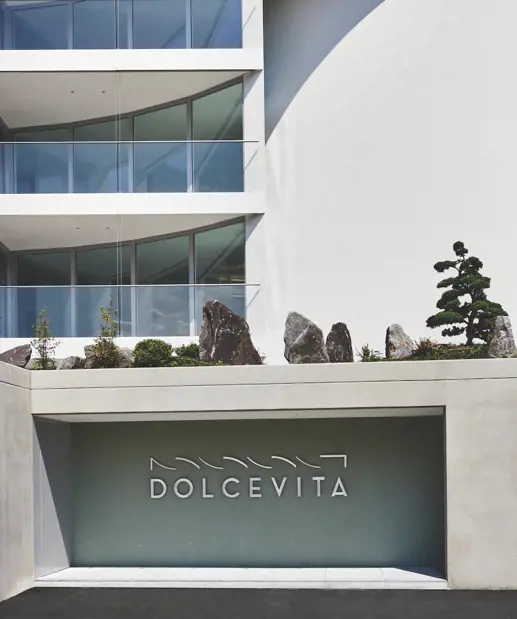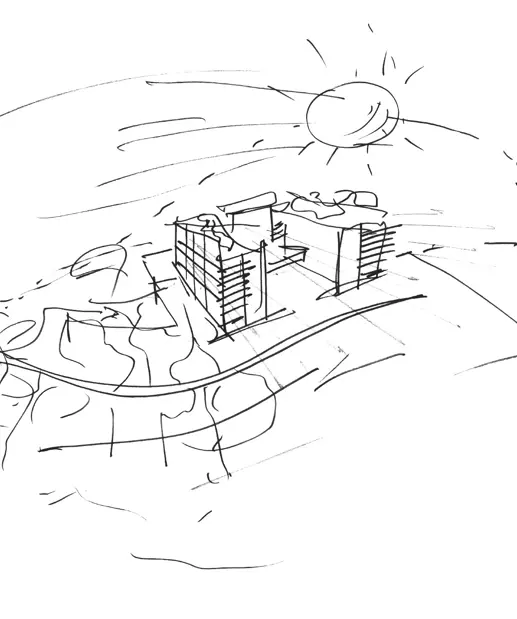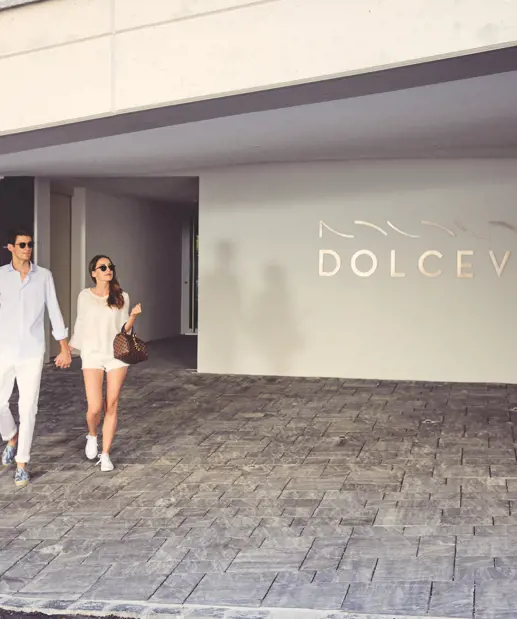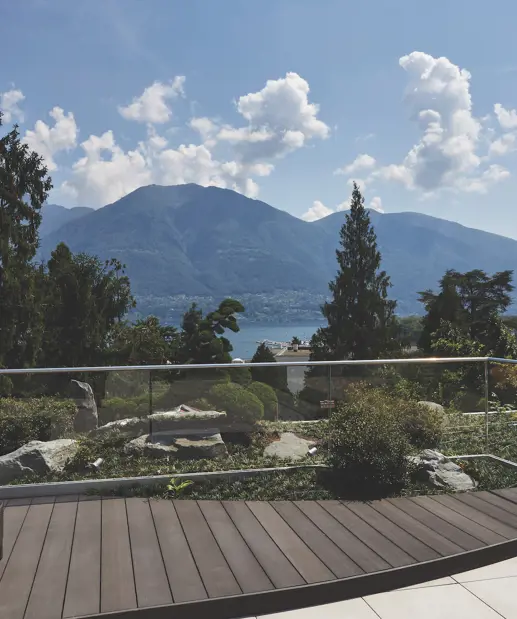Dolcevita - Muralto
“In the past, large state-owned companies blocked the building of land in cities in order to build their strategic facilities there. The face of some villages was thus marked, in several cases, by large, anonymous buildings, which preferred functionality to aesthetics. Those buildings that had sprung up on the outskirts of the town, with the succession of developments, found themselves in central areas. Over time, however, the buildings that were supposed to provide services to citizens saw their functionality decline. The adoption of new technologies reduced the need for space and personnel. Thus the buildings have emptied out, becoming empty concrete fossils, close to the heart of the city”.
These are the thoughts of Carla, a professional who has travelled the world and who for years has chosen to live in Muralto, when passing in front of the building on Via Vicenzo D’Alberti, built by PTT before becoming Swisscom.
Since 2017, Carla has been feeling new emotions when she walks down Via D’Alberti. That cyclopean parallelepiped, with the air of a bunker, is no longer there, in its place the Dolcevita residence was born.
New symmetries, new lines, new spaces: elegance and refinement, functionality and charm.

The innovative choice
The Dolcevita residence was the result of an ideas competition held in 2011. Among the three projects submitted, the one realised by RIBO architectures (today atelier ribo+) prevailed.
What won the day was the vision of ribo+, the courage to propose a demolition of the surface according to more contemporary lines, which better dialogue with the context, and which offer a better living experience to those living the residence.
This is the profound sense of a vision that aims to reactive unexpressed potentials, to revive territories, to revive a vision of sustainable key.
It’s a project that represents the atelier’s desire to present itself as a set of visions and skills, a company that can add value to the experience of individuals.

Maintain, demolish, rebuild
The fundamental architectural choice was to demolish the above-ground volume and keep the underground one. A solution also dictated by the slab height of 4.20 m. Insufficient to organise a mezzanine and excessive to maintain a single floor .
1. Transformed part — Volume underground. Preservation of the positive. Reactivation. Elimination of what the change of use has rendered superfluous.
2. Meeting point — Ground floor Transition slab thickness 60cm the crossing; The Welcome.
3. New part – Volume above ground Demolition. Planimetry freedom. High density. Optimal relationship with context:
a) day view of the active context.
b) night: tranquillity, protection and intimacy.
Technical solutions.
Active anchorages on the underground concrete wall and realization of a Berlin in micro piles on the sides of the same.
Micro piles of foundation positioned beyond the seat of the existing building to offer adequate support to the part of the structure of new construction. Realization of a new 60 cm transition slab for the transmission of static and seismic forces from the upper floors.
New sociality in a Zen setting
The new building sees its centre, its heart, in the creation of an internal court able to define a common space, a place that invites to a new sociality.
The refinement of a Zen balance is found not only in the harmony of the garden but also in the panels and signs of the common parts, which present characters and images depicting beauty and energy.
Sustainable development
The residence continues to host, in a small part of the basement level, a fixed telephony system, while the mobile phone service is provided by a gateway transformed into a green totem with jasmine plants, after checking the values of the electromagnetic field, which largely comply with the safety ones

A Mediterranean corner
The choice of U-shape of the resident allows more apartments to have the terraces facing south towards Lake Maggiore.
The rock and the water, the plant essences: palms and esoteric trees, dialogue with the surrounding environment, highlighting the peculiarity of the place, that of being a corner of the Mediterranean at the foot of the Alps.

Conclusion
From Muralto, in the days when the Maggiore blows, you can see the clear waters of the Verbano rippled with white foam.
It is the cycle of nature, of things, of time in periods of stagnation and equilibrium, there are moments of crisis and transformation.
We must not be afraid of the waves of change, we must learn to ride them, so that they erase what is superfluous and lead, what is worth, faster towards the shores of the future.
